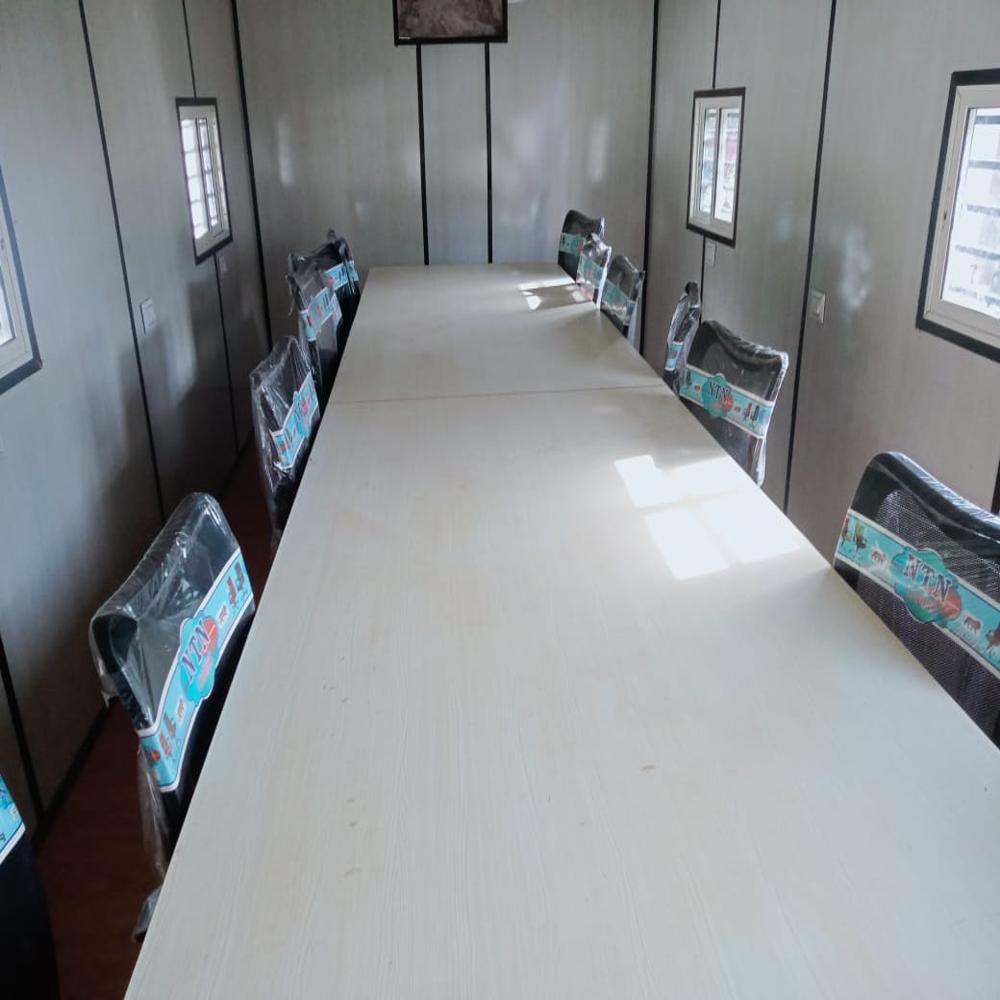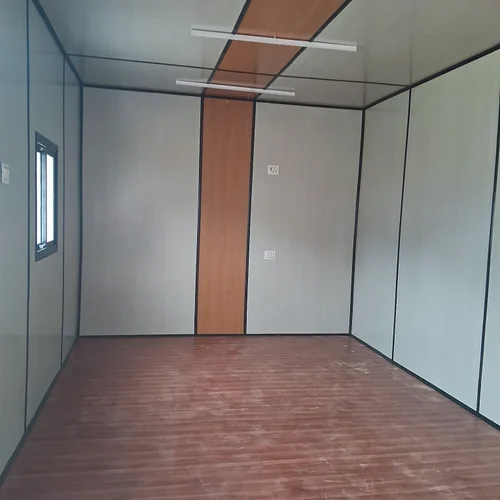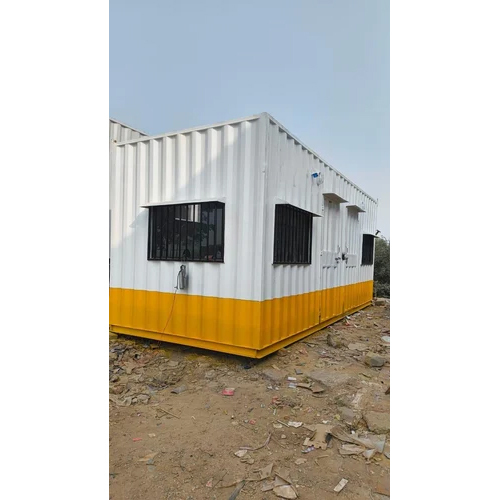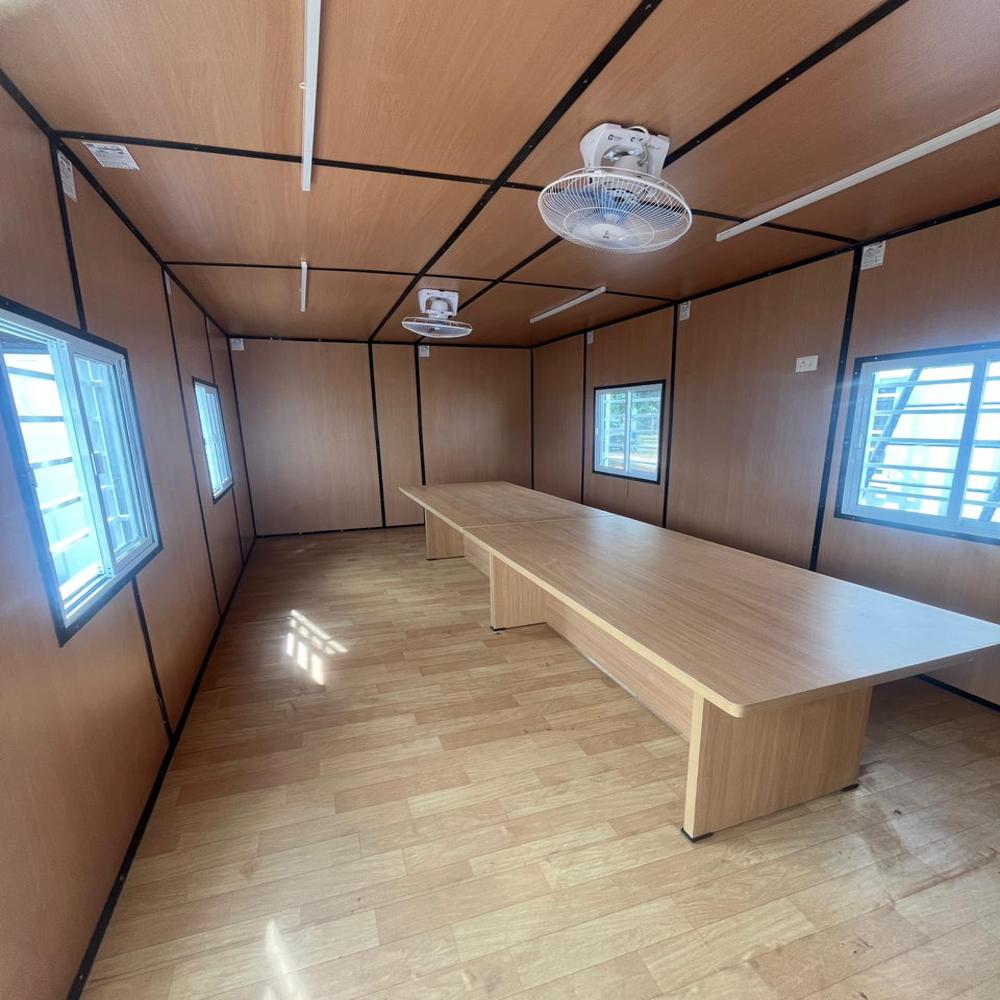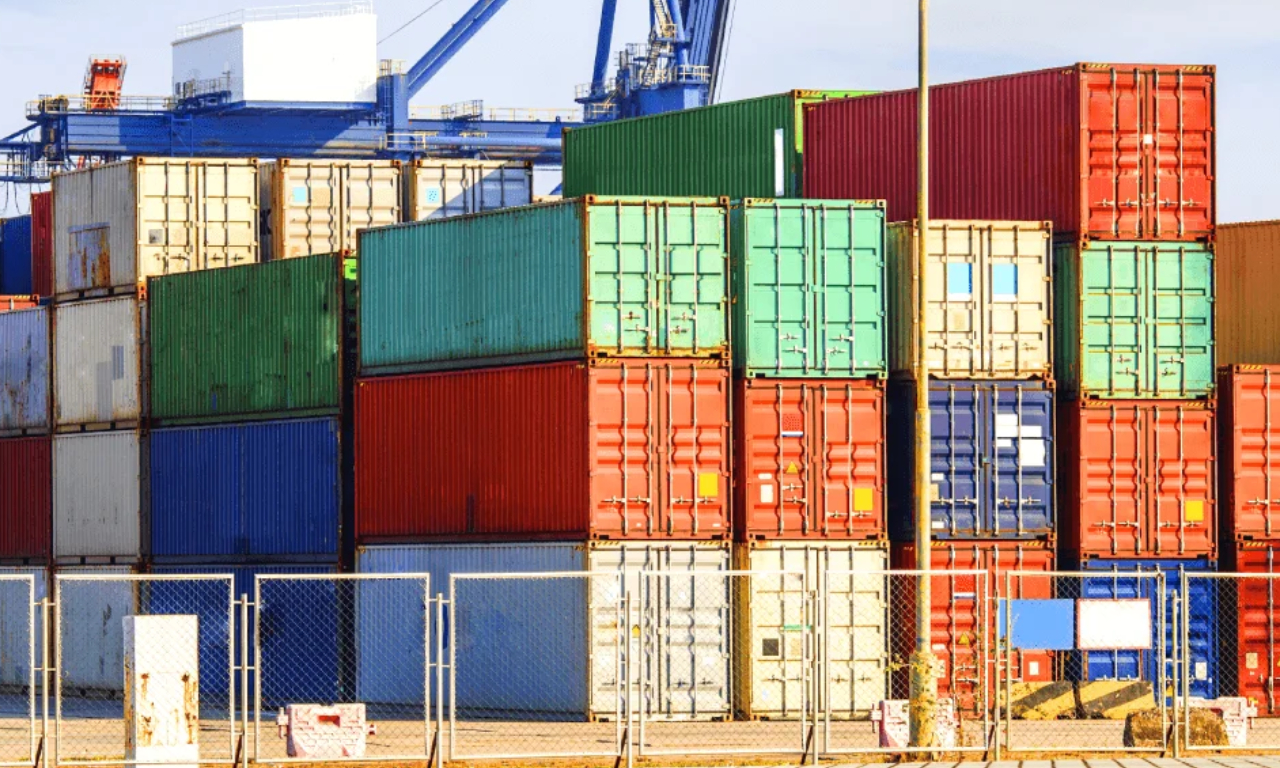
Steel Portable Office Container
Price 240000.0 INR/ Piece
Steel Portable Office Container Specification
- Dimension (L*W*H)
- 20x10x14 Millimeter (mm)
- Wall Materials
- Steel
- Door Material
- Aluminum Window
- Insulation
- Glass wool
- Window Material
- Aluminum Window
- Material
- Steel
- Roof Material
- Steel
- Window Style
- Other
- Color
- White
- Use
- Hotel/Restaurants, Office
Steel Portable Office Container Trade Information
- Minimum Order Quantity
- 1 Piece
- FOB Port
- FARIDABAD
- Payment Terms
- Cash Advance (CA), Cash in Advance (CID)
- Supply Ability
- 10 Pieces Per Week
- Delivery Time
- 7 Week
- Sample Available
- No
- Sample Policy
- Contact us for information regarding our sample policy
- Packaging Details
- Most manufacturers ship fully assembled units, especially for standard sizes (20 ft, 40 ft). These units are: Lifted and transported as-is using crane or fork pockets/hooks integrated into the steel frame southern-portable-cabins.aajjo.com +8 aajjo.com +8 Tradeindia +8 aceindiainfra.com +5 Reddit +5 Tradeindia +5 Reddit +3 southern-portable-cabins.aajjo.com +3 Wikipedia +3 . Wrapped or protected minimally (depending on supplier) and secured for road transport packaging is typically marked as per customer requirement or ready to use tinnycraft.in zintocabin.com . Flat pack / Knock down delivery (Less common) Some manufacturers offer knock-down kits, where interior panels, frames, or fittings are shipped separately and assembled onsite. This method is useful for: Remote delivery locations Avoiding transport height/width restrictions Lower shipping costs where full-sized units cannot travel intact Note: Few sources explicitly mention flat-pack for office containers most stress full-unit delivery. Typical Packaging Details Inquiries When you see Packaging Details in product listings, it often refers to: Included amenities: lighting, wiring, windows, doors, lifting hooks, even carpet or partitioning Prime Portable Cabins southern-portable-cabins.aajjo.com . Delivery mode and logistics: e.g. transport by road, lifting hooks provided, or "modular unit ready to use" . Protective wrapping or finishing: some slip covers or thin film to prevent scratches during transport; specifics often depend on customer request.
- Main Domestic Market
- Uttar Pradesh
- Certifications
- Construction & Materials Frame: Built with mild steel channels or container-grade steel with anti-corrosive paint finishes. Panels: Sandwich panels with PU foam, glass wool, or EPS for insulation and sound reduction. Flooring: Options include plywood, laminate, vinyl, or cement fiber board designed to carry substantial loads (typically up to 1 tonne per module) skportablecabin.com Nestin . 2. Sizes & Layouts Standard dimensions: 10 ft, 20 ft, or 40 ft lengths, with cross-sections typically of 8 10 ft width and 8 8.6 ft height. Multi-unit stacking or linking is common for larger office complexes or dormitory-style setups skportablecabin.com . 3. Customization and Amenities Interior fittings often include: Pre-installed electrical wiring with lighting and power points Windows (aluminum sliding/glass) and locking doors Partitions for private offices or meeting areas Optional AC, HVAC, kitchenettes or washrooms Modular furnishings like desks, chairs, shelving, and cabinetry Nestin +7 skportablecabin.com +7 metasteel.in +7 . 4. Portability & Deployment Designed for mobility often equipped with lifting points or forklift pockets, enabling relocation via trucks or cranes. Delivered factory-built and installed rapidly onsite, typically within hours or a few days, with no heavy civil foundation required skportablecabin.com +2 inseacontainers.com +2 dhruvcontainerline.com +2 . 5. Durability & Climate-Resistance Steel frame and panels offer resilience against weather and vandalism. Insulated walls and roofs mitigate heat transfer and improve comfort. Secure locking systems and optional fire-retardant or weatherproof coatings extend lifespan (10+ years with maintenance)
About Steel Portable Office Container
onstruction and Materials
-
FrameBuilt with mild steel channels or container-grade steel with anti-corrosive paint finishes.
-
PanelsSandwich panels with PU foam, glass wool, or EPS for insulation and sound reduction.
-
FlooringOptions include plywood, laminate, vinyl, or cement fiber boarddesigned to carry substantial loads (typically up to 1 tonne per module)
2. Sizes and Layouts
-
Standard dimensions10ft, 20ft, or 40ft lengths, with cross-sections typically of 810ft width and 88.6 ft height. Multi-unit stacking or linking is common for larger office complexes or dormitory-style setups
3. Customization and Amenities
Interior fittings often include:
-
Pre-installed electrical wiring with lighting and power points
-
Windows (aluminum sliding glass) and locking doors
-
Partitions for private offices or meeting areas
-
Optional AC, HVAC, kitchenettes or washrooms
-
Modular furnishings like desks, chairs, shelving, and cabinetry Nestin+7skportablecabin.com7metasteel.in7.
4. Portability and Deployment
-
Designed for mobilityoften equipped with lifting points or forklift pockets, enabling relocation via trucks or cranes.
-
Delivered factory-built and installed rapidly onsite, typically within hours or a few days, with no heavy civil foundation required
5. Durability and Climate-Resistance
-
Steel frame and panels offer resilience against weather and vandalism.
-
Insulated walls and roofs mitigate heat transfer and improve comfort.
-
Secure locking systems and optional fire-retardant or weatherproof coatings extend lifespan (10 years with maintenance)
Benefits
-
Quick and flexible setupIdeal for temporary or evolving site requirements.
-
Lower cost than built-in officePrefab approach avoids heavy civil work or long delivery times.
-
Scalable modularityCombine or stack units as neededin configuration and function.
-
Comfortable with proper insulationReduces heat and noise inside the workspace.
-
SecureOffers safety for equipment and personnel with lockable doors/windows.
Considerations
-
Insulation quality mattersPoor insulation can lead to heat discomfort, especially in hot zones.
-
Maintenance requiredPeriodic repainting and checks for rust or panel integrity are essential, especially in humid or coastal regions.
-
Local complianceVerify local regulationssome zones may require permits even for temporary cabins.
-
Custom layout leads to higher costAdditional fittings like AC, partitions, or washrooms raise both lead time and expense.
Typical Technical Specifications
| Attribute | Description |
|---|---|
| Materials | Mild steel frame, insulated sandwich panels |
| Standard Sizes | 10ft / 20ft / 40ft 810ft width height |
| Wall Panel Thickness | Usually 1.2mm steel insulation (50mm) |
| Flooring | Vinyl, cement board, or plywood |
| Insulation Options | Glass wool, PU foam, EPS |
| Windows & Doors | Aluminum glass sliding lockable doors |
| Wiring & Power | Prewired LED lighting, MCB board, sockets |
| Lifespan | 10 years with minimal maintenance |
| Load Capacity | Up to 1 tonne per unit |
Common Applications
-
Construction and industrial site offices
-
Remote or temporary project hubs
-
Event or exhibition management booths
-
Disaster response command centers
-
Sales kiosks or small retail offices
Summary
A steel portable office container offers a durable, customizable, and cost-efficient solution for workspace needs where mobility and rapid deployment are critical. Theyre highly suited for Indias dynamic construction, industry, and site management demands. Carefully evaluate insulation and maintenance requirements when selecting a supplier.
Would you like help comparing providers, sizing options, or drafting an inquiry email to request quotes?
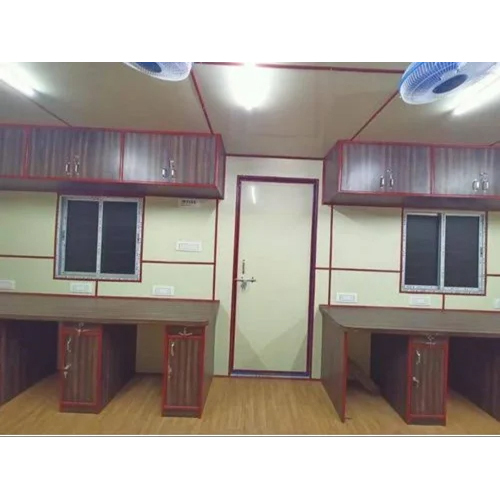
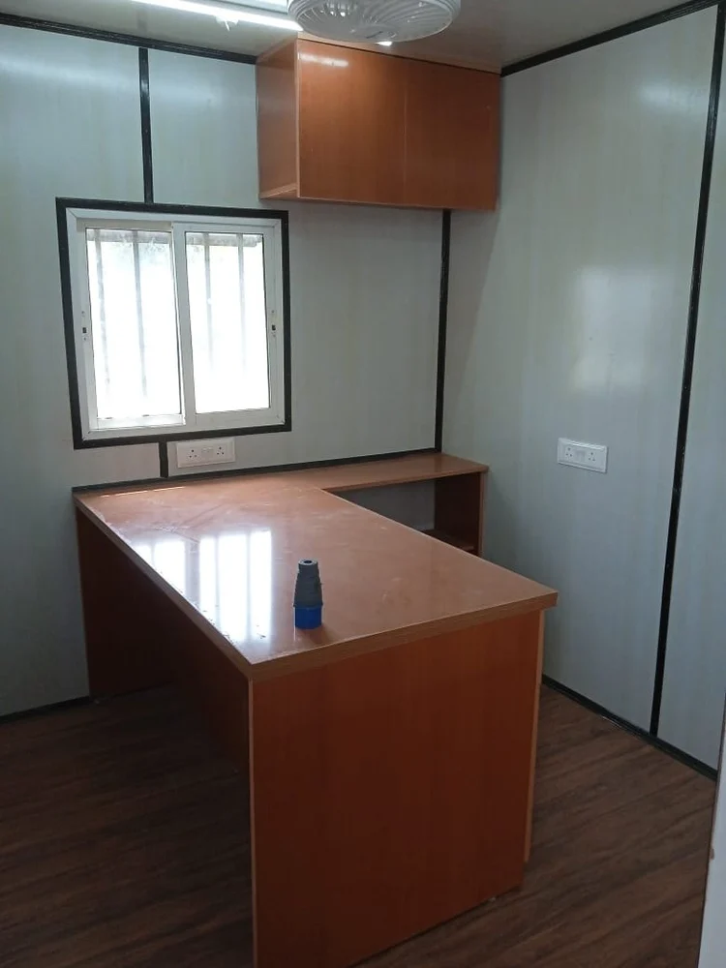
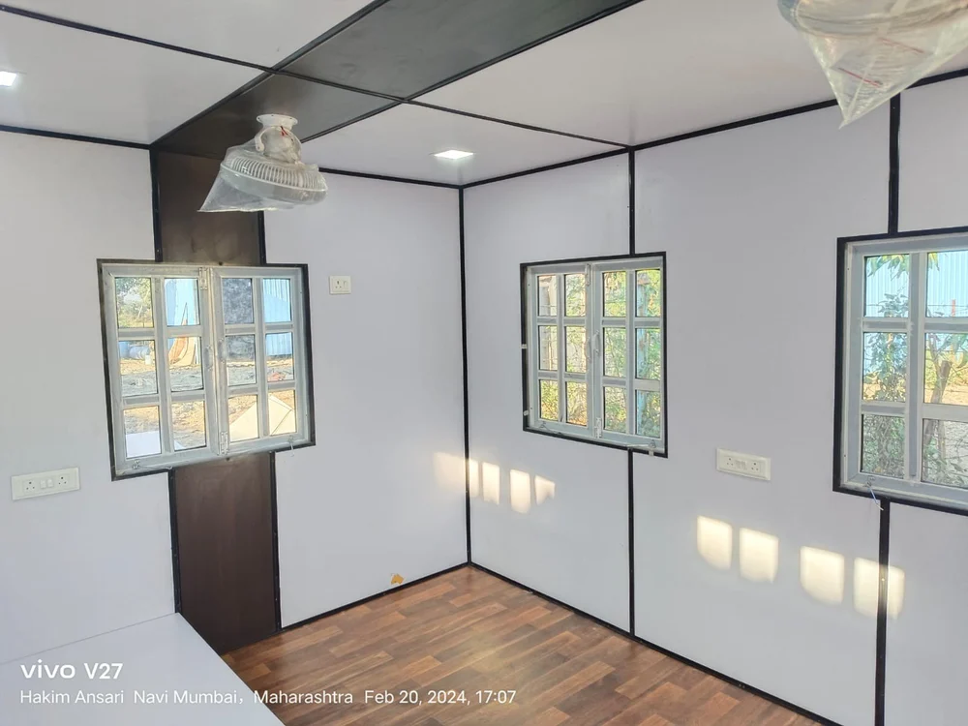
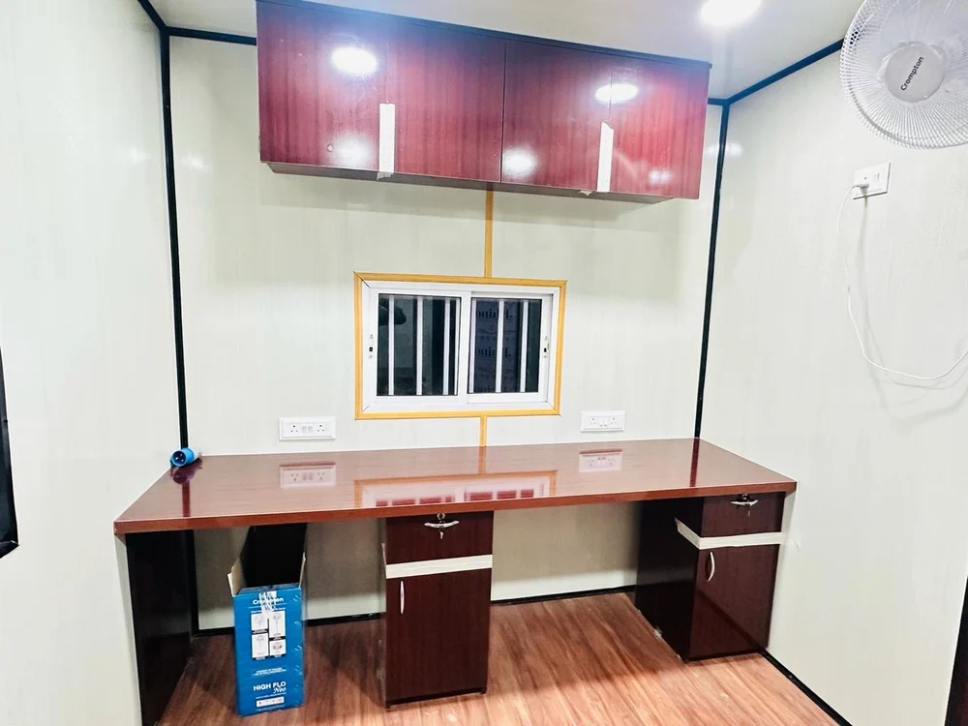
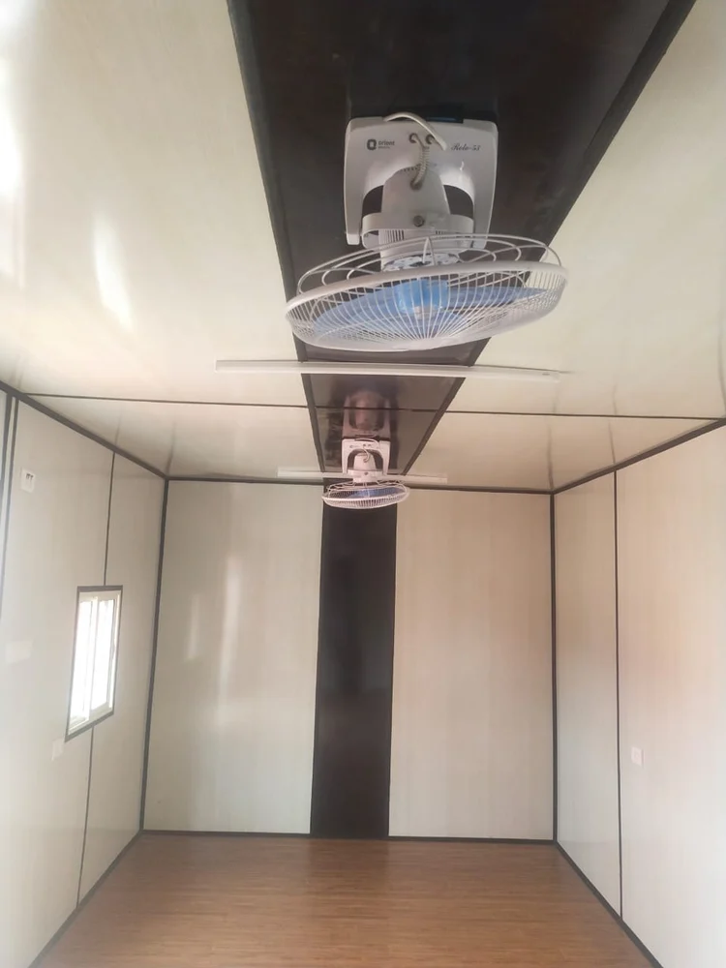
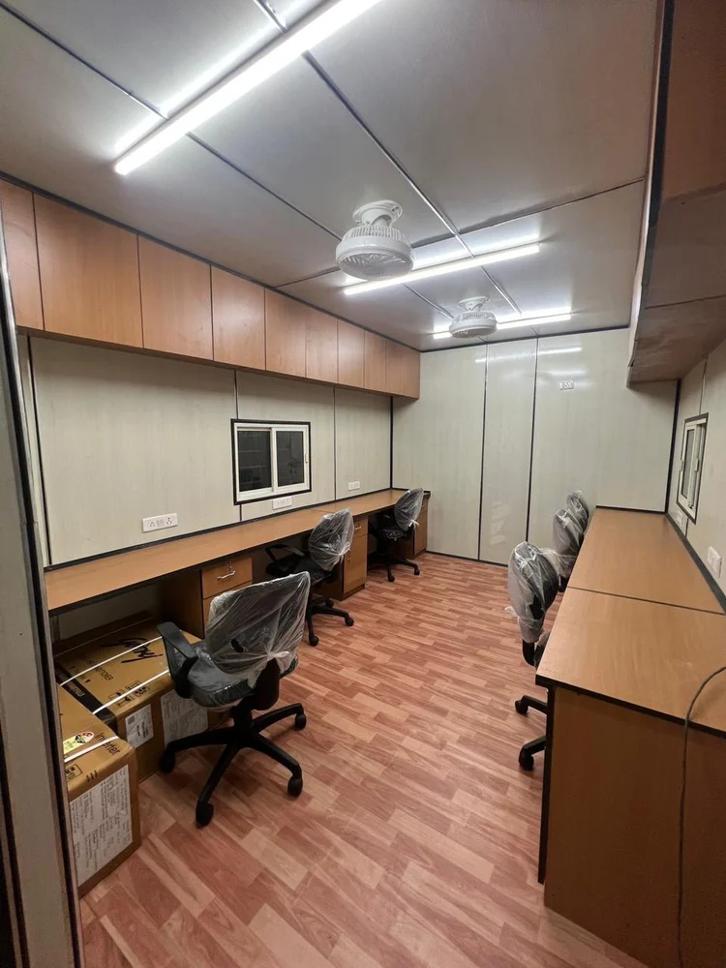

Price:
- 50
- 100
- 200
- 250
- 500
- 1000+
More Products in Office Container Category
PORTABLE OFFICE CONTAINER
Price 180000.0 INR / Piece
Minimum Order Quantity : 1 Piece
Color : White
Use : Other
Dimension (L*W*H) : 9x7 Foot (ft)
Steel Construction Site Office Container
Price 150000.0 INR / Piece
Minimum Order Quantity : 1 Piece
Color : White
Use : Office
Steel Furnished Office Container
Price 190000.00 INR / Unit
Minimum Order Quantity : 1 Piece
Color : White
Use : Office
Dimension (L*W*H) : 20x10x8.6 Foot (ft)
Window Style : Other

 Send Inquiry
Send Inquiry
